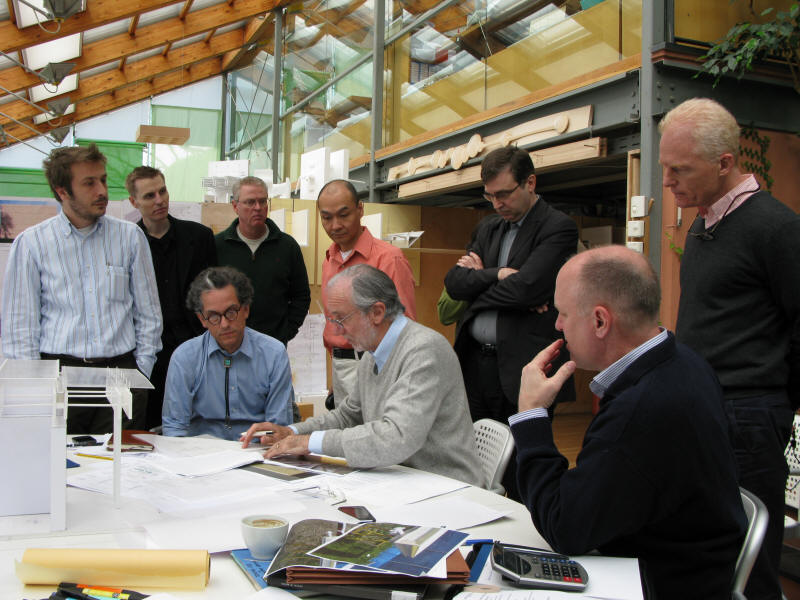Kimbell Art Museum
The expansion of Louis I. Kahn's 1972 masterpiece consists of a
freestanding structure, placed in the park-like setting of the site,
opposite the original Kahn building. The new structure
includes exhibition galleries, a lecture and performance hall, cafe,
education spaces, gardens and offices. The program includes
approximately 30,000 square feet of occupied space beneath a sod
roof, an equal amount of space beneath a photovoltaic glass roof,
and a 150 car parking garage situated underground beneath a grove of
elm trees. Mike Morgan served as landscape architect for the
project while acting as Director of Landscape Architecture with Pond
& Co. and later as owner of Michael Morgan Landscape Architecture
Project Start Date: 2007
Project Completion: November 2013
Client: Kimbell Art Foundation
Team: RPBW Architecture, Genoa
Paratus Group, Program Manager, New York
Link to published project info:
Click Here
The following links will take you to images of some of the design team process for the project.
Related resources
home | who | what | where | when | why
Michael Morgan Landscape Architecture


