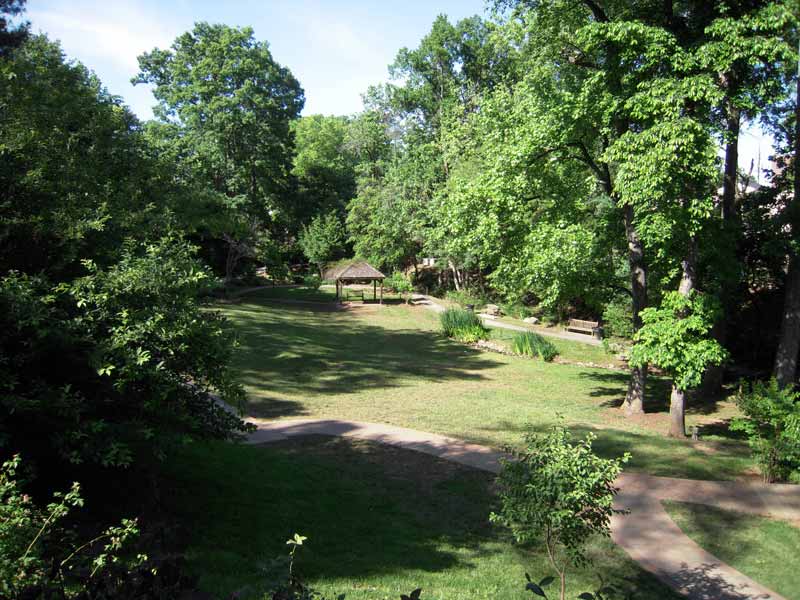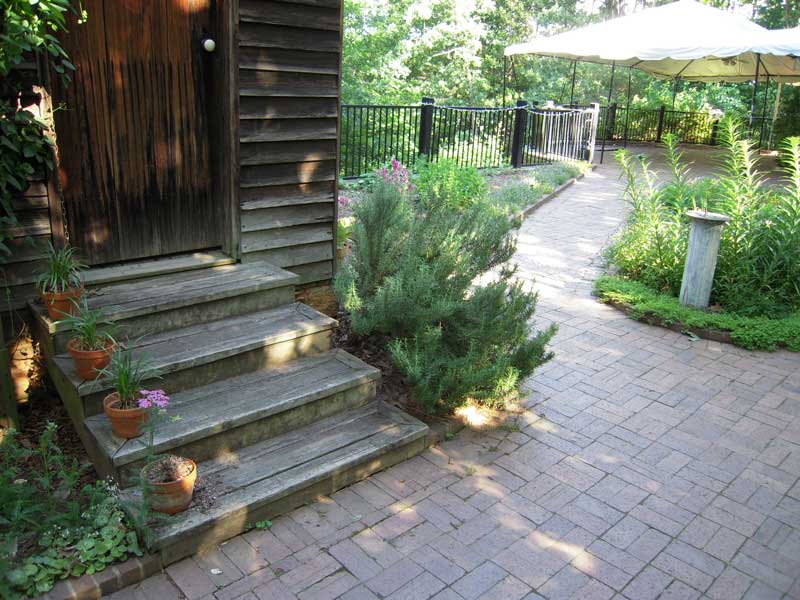Sandy Springs Historic Site
Client, Sandy Springs Historic Community Foundation and Heritage
Sandy Springs, Sandy Springs, Georgia
Team: Holmberg Associates, Civil Engineers (early phases), JJG Civil
Engineers (later phases), Womack & Associates, Electrical Engineers
Development of a master plan and construction documents for the original site of the community of Sandy Springs. The four-acre site includes the springs and an 1870's house that was moved into place from a nearby construction site. The program for site development was to create usable space around the house and other site elements and create a unified environment with a natural flow of experiences. Phase one construction included development of a stone patio around the lower level of the house, construction of soil cement trails linking various site elements and construction of site drainage facilities. Phase two involves master planning for the addition of two extra parcels of land which roughly doubles the size of the site and includes a new community amphitheatre, office building and theatre workshop.
Mike initiated and led this project in the early phases while with his earlier firm and then directed the master plan update and design of phase II improvements while with Jordan Jones and Goulding. The following pictures are from Phase I. For Phase II click here:

A part of Phase I, the original sandy spring emerges from a shelter and meanders through the site. The natural bowl shape of the site lends itself well to gatherings and festivals.

Site detailing on the patio of the Williams Pane House
Related resources
- Home
- Projects
- Link to Heritage Sandy Springs - more photos and events
home | who | what | where | when | why
Michael Morgan Landscape Architecture

